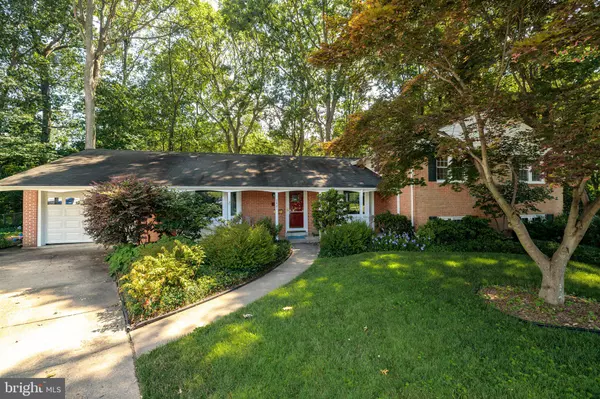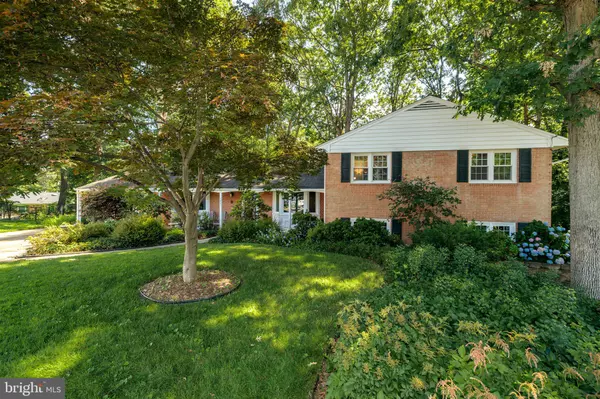For more information regarding the value of a property, please contact us for a free consultation.
5421 THETFORD PL Alexandria, VA 22310
Want to know what your home might be worth? Contact us for a FREE valuation!

Our team is ready to help you sell your home for the highest possible price ASAP
Key Details
Sold Price $754,500
Property Type Single Family Home
Sub Type Detached
Listing Status Sold
Purchase Type For Sale
Square Footage 2,236 sqft
Price per Sqft $337
Subdivision Bush Hill Woods
MLS Listing ID VAFX2002212
Sold Date 08/24/21
Style Split Level
Bedrooms 4
Full Baths 3
HOA Y/N N
Abv Grd Liv Area 1,794
Originating Board BRIGHT
Year Built 1971
Annual Tax Amount $7,241
Tax Year 2020
Lot Size 0.757 Acres
Acres 0.76
Property Description
Welcome home to 5421 Thetford Place, a gorgeous all-brick single-family home with garage backing to trees on a quiet cul-de-sac and a .75 acre lot in the desirable Bush Hill Woods neighborhood. This home has amazing curb appeal with its lush front gardens. Step inside and you are greeted by gleaming hardwood floors that flow throughout the entire main level. The exceptional chef's kitchen has all the latest design elements, including Silestone counters with custom glass tile backsplash, stainless-steel appliances, premium 42-inch shaker cabinets, recessed lighting, a peninsula with space for barstool seating and a bright and open breakfast area. Just off the kitchen step out to a spacious 2-tiered deck and private oasis where you can relax and unwind. This is truly indoor/outdoor living at its finest, and where you'll want to be hanging out this summer! The owner's suite offers a large walk-in closet and bath. On the walk-out lower level youll find a rec room with an inviting fireplace, fourth bedroom, a full bath, and a bonus room with lots of storage options. This great home is in a fabulous location, near all major commuter routes and has easy access to two town centers, the Van Dorn Metro Station, and Old Town Alexandria.
Location
State VA
County Fairfax
Zoning 130
Rooms
Other Rooms Living Room, Dining Room, Primary Bedroom, Bedroom 2, Bedroom 3, Bedroom 4, Kitchen, Foyer, Recreation Room, Bonus Room, Primary Bathroom
Basement Walkout Level, Full
Interior
Interior Features Carpet, Ceiling Fan(s), Formal/Separate Dining Room, Kitchen - Eat-In, Kitchen - Island, Pantry, Primary Bath(s), Recessed Lighting, Tub Shower, Upgraded Countertops, Walk-in Closet(s), Wood Floors
Hot Water Natural Gas
Heating Forced Air
Cooling Central A/C, Ceiling Fan(s)
Fireplaces Number 1
Equipment Built-In Microwave, Dryer, Washer, Cooktop, Dishwasher, Disposal, Refrigerator, Icemaker, Oven - Wall
Fireplace Y
Appliance Built-In Microwave, Dryer, Washer, Cooktop, Dishwasher, Disposal, Refrigerator, Icemaker, Oven - Wall
Heat Source Natural Gas
Exterior
Exterior Feature Deck(s)
Parking Features Garage - Front Entry, Garage Door Opener
Garage Spaces 1.0
Water Access N
Accessibility None
Porch Deck(s)
Attached Garage 1
Total Parking Spaces 1
Garage Y
Building
Story 3
Sewer Public Sewer
Water Public
Architectural Style Split Level
Level or Stories 3
Additional Building Above Grade, Below Grade
New Construction N
Schools
Elementary Schools Bush Hill
Middle Schools Twain
High Schools Edison
School District Fairfax County Public Schools
Others
Senior Community No
Tax ID 0812 07 0136
Ownership Fee Simple
SqFt Source Assessor
Special Listing Condition Standard
Read Less

Bought with Xiang Liu • Redfin Corporation
GET MORE INFORMATION




